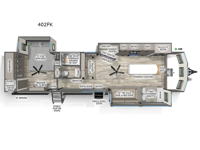Forest River RV Sierra Destination Trailers 402FK Destination Trailer For Sale
-

Forest River Sierra Destination Trailer 402FK highlights:
- Spacious Front Kitchen
- Shower with a Seat
- Kitchen Island
- Triple Slides
- Dual Entry Doors
- Slide Out King Bed
No matter where your destination is, you will truly love this unit. The front kitchen features ample counter space to prep meals, including a large kitchen island with extension. Your crew can relax on the 60" theater seating, the hide-a-bed sofa, or the free-standing table and chairs while dinner is being made, and you will stay cool with the breeze from the ceiling fan. The fireplace and entertainment center will make it feel more like home, along with the carpet within the slide out. Cleaning up each day will be easy in the full bath that includes a shower with a seat and convenient storage for your necessities. You will be excited to head to bed each night since this model includes a spacious rear bedroom with a large wardrobe, a dresser with TV box, plus a 72" x 80" slide out king bed. There is even washer and dryer prep if you plan to go full-time!
With each Sierra Destination Trailer by Forest River you will enjoy many luxurious features, such as crown molding over the kitchen cabinets, solid surface kitchen countertops, a memory foam mattress, plus so much more. The extra large picture windows throughout let natural light in and provide beautiful outdoor views, and each model includes three or more slides for added interior space. You'll find many exterior conveniences, like the porch light with an interior switch, the rain gutters with extra long drip spouts to prevent black streaking, and an electric awning with LED light strip, plus more! You will stay comfortable year around with dual 15,000 A/C units and the high-efficiency radiant foil in the roof and floor, plus each model is constructed with an Underbelly Armor for better insulation!
Have a question about this floorplan?Contact UsSpecifications
Sleeps 4 Slides 3 Length 40 ft 4 in Ext Width 8 ft Ext Height 13 ft 4 in Hitch Weight 1380 lbs GVWR 13380 lbs Dry Weight 10884 lbs Cargo Capacity 2496 lbs Fresh Water Capacity 50 gals Grey Water Capacity 156 gals Black Water Capacity 52 gals Tire Size 16" Furnace BTU 40000 btu Available Beds King Refrigerator Type Stainless Steel 12V Refrigerator Size 19.6 cu ft Cooktop Burners 3 Number of Awnings 1 LP Tank Capacity 30 lbs Water Heater Capacity 60000 gal Water Heater Type On Demand Tankless AC BTU 30000 btu TV Info LR 50" Flat Screen TV Awning Info 19' Electric with LED Light Strip Axle Count 2 Washer/Dryer Available Yes Number of LP Tanks 2 Shower Type Shower w/Seat Similar Destination Trailer Floorplans
We're sorry. We were unable to find any results for this page. Please give us a call for an up to date product list or try our Search and expand your criteria.
Oregon West RV is not responsible for any misprints, typos, or errors found in our website pages. Any price listed excludes sales tax, registration tags, and delivery fees. Manufacturer pictures, specifications, and features may be used in place of actual units on our lot. Please contact us @541-895-3599 for availability as our inventory changes rapidly. All calculated payments are an estimate only and do not constitute a commitment that financing or a specific interest rate or term is available.
Manufacturer and/or stock photographs may be used and may not be representative of the particular unit being viewed. Where an image has a stock image indicator, please confirm specific unit details with your dealer representative.

