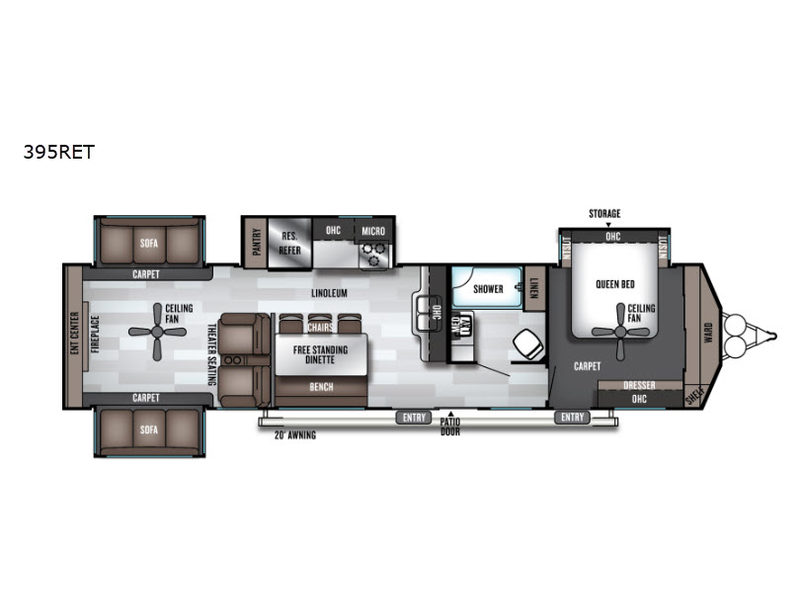Used 2019 Forest River RV Salem Villa Series 395RET Estate
Save your favorite RVs as you browse. Begin with this one!
-
JohnSales Team is Great
The sales team was great to work with and helped me find the best RV for my budget. -
Jeanne from Springfield, ORrepairs on our 5th Wheel
TJ was very friendly and helpful. Every repair was completed and explained to us. Work was done in a timely manner. Much appreciated!
It was a pleasure working with TJ
Loading
Oregon West RV is not responsible for any misprints, typos, or errors found in our website pages. Any price listed excludes sales tax, registration tags, and delivery fees. Manufacturer pictures, specifications, and features may be used in place of actual units on our lot. Please contact us @541-895-3599 for availability as our inventory changes rapidly. All calculated payments are an estimate only and do not constitute a commitment that financing or a specific interest rate or term is available.
Manufacturer and/or stock photographs may be used and may not be representative of the particular unit being viewed. Where an image has a stock image indicator, please confirm specific unit details with your dealer representative.






